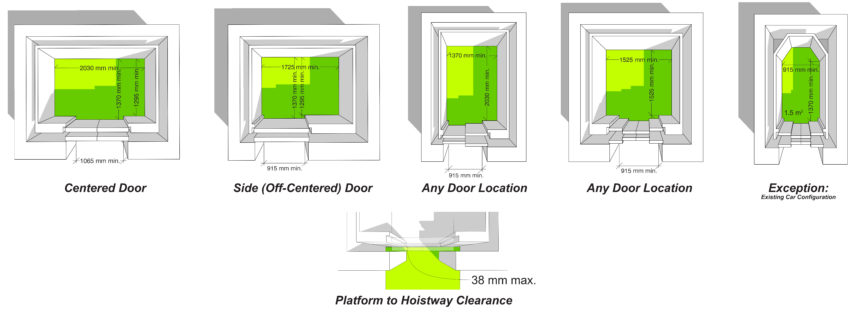
407.4.1-5 – Dimensions
407.4 Elevator Car Requirements.
407.4.1 Car Dimensions.
Inside dimensions of elevator cars and clear width of elevator doors shall comply with Table 407.4.1.
| Table 407.4.1 Elevator Car Dimensions | ||||
| Door Location | Minimum Dimensions | |||
| Door Clear Width | Inside Car, Side to Side | Inside Car, Back Wall to Front Return | Inside Car, Back Wall to Inside Face of Door | |
| A tolerance of minus 5/8 inch (16 mm) is permitted. | ||||
| Other car configurations that provide a turning space complying with 304 with the door closed shall be permitted. | ||||
| Centered | 42 inches (1065 mm) | 80 inches (2030 mm) | 51 inches (1295 mm) | 54 inches (1370 mm) |
| Side (off-centered) | 36 inches (915 mm)¹ | 68 inches (1725 mm) | 51 inches (1295 mm) | 54 inches (1370 mm) |
| Any | 36 inches (915 mm)¹ | 54 inches (1370 mm) | 80 inches (2030 mm) | 80 inches (2030 mm) |
| Any | 36 inches (915 mm)² | 60 inches (1525 mm)² | 60 inches (1525 mm)² | 60 inches (1525 mm)² |
407.4.2 Floor Surfaces.
Floor surfaces in elevator cars shall comply with 302 and 303.
407.4.3 Platform to Hoistway Clearance.
The clearance between the car platform sill and the edge of any hoistway landing shall be 32 mm (1 1/4″) maximum.
407.4.4 Leveling.
Each car shall be equipped with a self-leveling feature that will automatically bring and maintain the car at floor landings within a tolerance of 13 mm (1/2″) under rated loading to zero loading conditions.
407.4.5 Illumination.
The level of illumination at the car controls, platform, car threshold and car landing sill shall be 5 foot candles (54 lux) minimum.