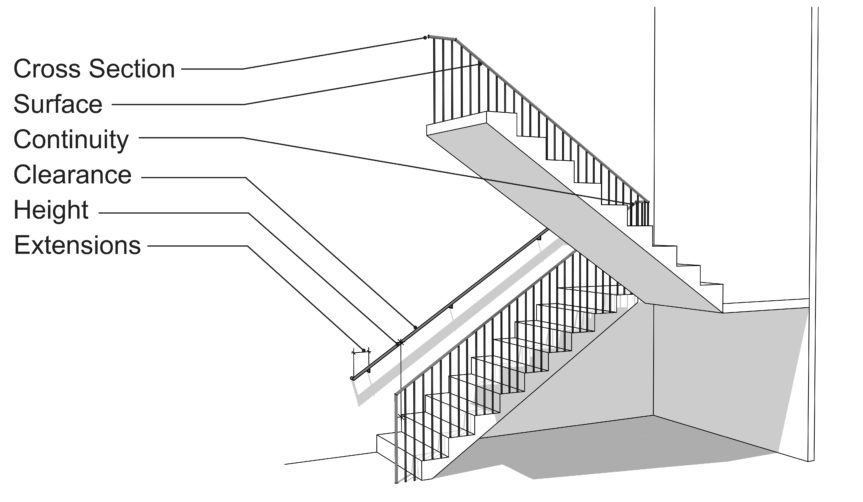
505 – Handrails Quick Guide
505.1 General.
Handrails provided along walking surfaces complying with 403, required at ramps complying with 405, and required at stairs complying with 504 shall comply with 505.
505.2 Where Required.
Handrails shall be provided on both sides of stairs and ramps.
505.3 Continuity.
Handrails shall be continuous within the full length of each stair flight or ramp run. Inside handrails on switchback or dogleg stairs and ramps shall be continuous between flights or runs.
505.4 Height.
Top of gripping surfaces of handrails shall be 865 mm (34″) minimum and 965 mm (38″) maximum vertically above walking surfaces, stair nosings, and ramp surfaces. Handrails shall be at a consistent height above walking surfaces, stair nosings, and ramp surfaces.
505.5 Clearance.
Clearance between handrail gripping surfaces and adjacent surfaces shall be 38 mm (1 1/2″) minimum.
505.6 Gripping Surface.
Handrail gripping surfaces shall be continuous along their length and shall not be obstructed along their tops or sides. The bottoms of handrail gripping surfaces shall not be obstructed for more than 20 percent of their length. Where provided, horizontal projections shall occur 38 mm (1 1/2″) minimum below the bottom of the handrail gripping surface.
505.7 Cross Section.
505.8 Surfaces.
Handrail gripping surfaces and any surfaces adjacent to them shall be free of sharp or abrasive elements and shall have rounded edges.
505.9 Fittings.
Handrails shall not rotate within their fittings.
505.10 Handrail Extensions.