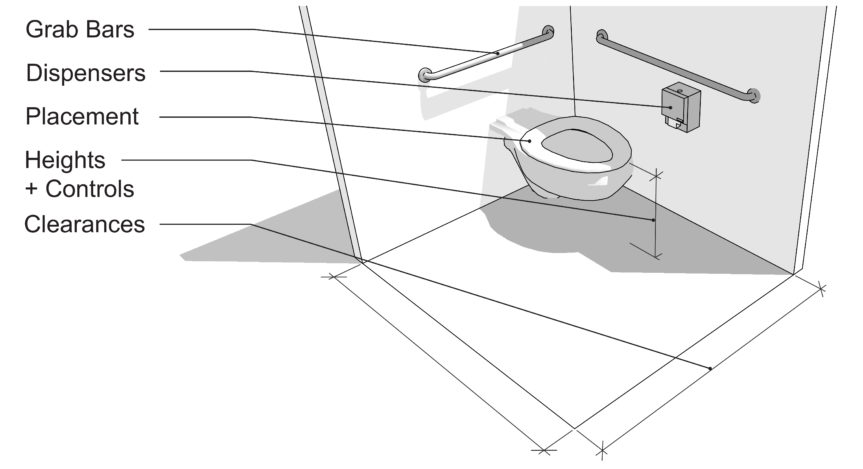
604 – Water Closets Quick Guide
604.2 Location.
The water closet shall be positioned with a wall or partition to the rear and to one side. The centerline of the water closet shall be 405 mm (16″) minimum to 455 mm (18″) maximum from the side wall or partition, except that the water closet shall be 430 mm (17″) minimum and 485 mm (19″) maximum from the side wall or partition in the ambulatory accessible toilet compartment specified in 604.8.2. Water closets shall be arranged for a left-hand or right-hand approach.
604.3 Clearance.
604.4 Seats.
The seat height of a water closet above the finish floor shall be 430 mm (17″) minimum and 485 mm (19″) maximum measured to the top of the seat. Seats shall not be sprung to return to a lifted position.
604.5 Grab Bars.
Grab bars for water closets shall comply with 609. Grab bars shall be provided on the side wall closest to the water closet and on the rear wall.
604.6 Flush Controls.
Flush controls shall be hand operated or automatic. Hand operated flush controls shall comply with 309. Flush controls shall be located on the open side of the water closet except in ambulatory accessible compartments complying with 604.8.2.
604.7 Dispensers.
Toilet paper dispensers shall comply with 309.4 and shall be 180 mm (7″) minimum and 230 mm (9″) maximum in front of the water closet measured to the centerline of the dispenser. The outlet of the dispenser shall be 380 mm (15″) minimum and 1220 mm (48″) maximum above the finish floor and shall not be located behind grab bars. Dispensers shall not be of a type that controls delivery or that does not allow continuous paper flow.
604.8 Toilet Compartments.
Wheelchair accessible toilet compartments shall meet the requirements of 604.8.1 and 604.8.3. Compartments containing more than one plumbing fixture shall comply with 603. Ambulatory accessible compartments shall comply with 604.8.2 and 604.8.3.
604.9 Water Closets and Toilet Compartments for Children’s Use.