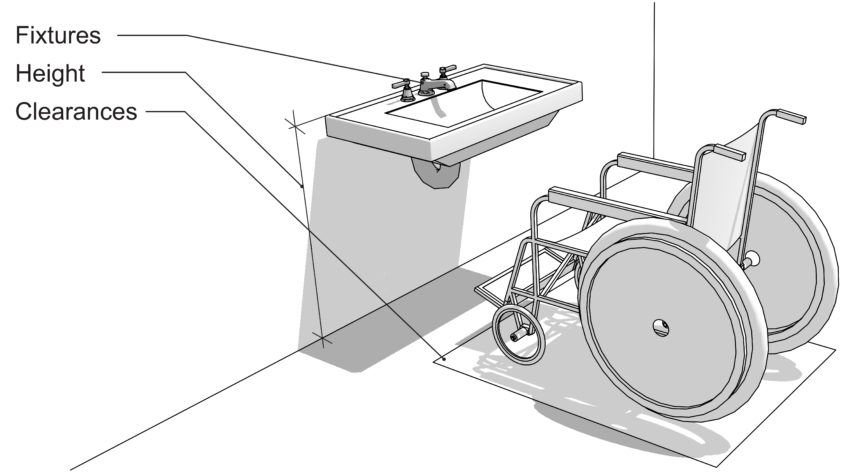
606 – Sinks Quick Guide
606.1 General.
Lavatories and sinks shall comply with 606.
606.2 Clear Floor Space.
A clear floor space complying with 305, positioned for a forward approach, and knee and toe clearance complying with 306 shall be provided.
606.3 Height.
Lavatories and sinks shall be installed with the front of the higher of the rim or counter surface 865 mm (34″) maximum above the finish floor or ground.
606.4 Faucets.
Controls for faucets shall comply with 309. Hand-operated metering faucets shall remain open for 10 seconds minimum.
606.5 Exposed Pipes and Surfaces.
Water supply and drain pipes under lavatories and sinks shall be insulated or otherwise configured to protect against contact. There shall be no sharp or abrasive surfaces under lavatories and sinks.