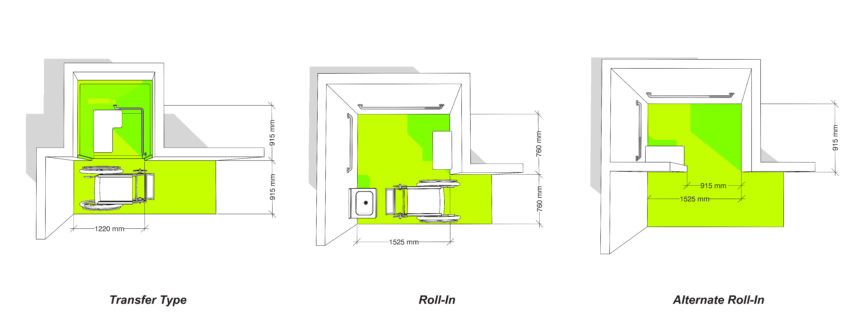
608.2, 608.8 – Dimensions
608.2 Size and Clearances for Shower Compartments.
608.2.1 Transfer Type Shower Compartments.
Transfer type shower compartments shall be 915 mm (36″) by 915 mm (36″) clear inside dimensions measured at the center points of opposing sides and shall have a 915 mm (36″) wide minimum entry on the face of the shower compartment. Clearance of 915 mm (36″) wide minimum by 1220 mm (48″) long minimum measured from the control wall shall be provided.
608.2.2 Standard Roll-In Type Shower Compartments.
Standard roll-in type shower compartments shall be 760 mm (30″) wide minimum by 1525 mm (60″) deep minimum clear inside dimensions measured at center points of opposing sides and shall have a 1525 mm (60″) wide minimum entry on the face of the shower compartment.
608.2.2.1 Clearance.
A 760 mm (30″) wide minimum by 1525 mm (60″) long minimum clearance shall be provided adjacent to the open face of the shower compartment.
608.2.3 Alternate Roll-In Type Shower Compartments.
Alternate roll-in type shower compartments shall be 915 mm (36″) wide and 1525 mm (60″) deep minimum clear inside dimensions measured at center points of opposing sides. A 915 mm (36″) wide minimum entry shall be provided at one end of the long side of the compartment.
608.8 Shower Enclosures.
Enclosures for shower compartments shall not obstruct controls, faucets, and shower spray units or obstruct transfer from wheelchairs onto shower seats.