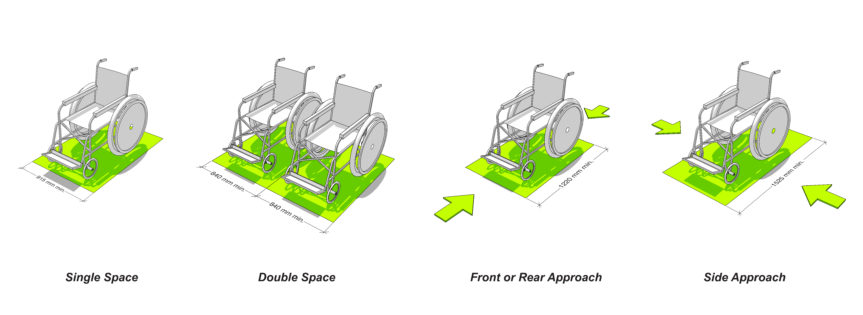
802.1 – Dimensions
802.1 Wheelchair Spaces.
802.1.1 Floor or Ground Surface.
The floor or ground surface of wheelchair spaces shall comply with 302. Changes in level are not permitted.
802.1.2 Width.
A single wheelchair space shall be 915 mm (36″) wide minimum Where two adjacent wheelchair spaces are provided, each wheelchair space shall be 840 mm (33″) wide minimum.
802.1.3 Depth.
Where a wheelchair space can be entered from the front or rear, the wheelchair space shall be 1220 mm (48″) deep minimum. Where a wheelchair space can be entered only from the side, the wheelchair space shall be 1525 mm (60″) deep minimum.
802.1.4 Approach.
Wheelchair spaces shall adjoin accessible routes. Accessible routes shall not overlap wheelchair spaces.
802.1.5 Overlap.
Wheelchair spaces shall not overlap circulation paths.