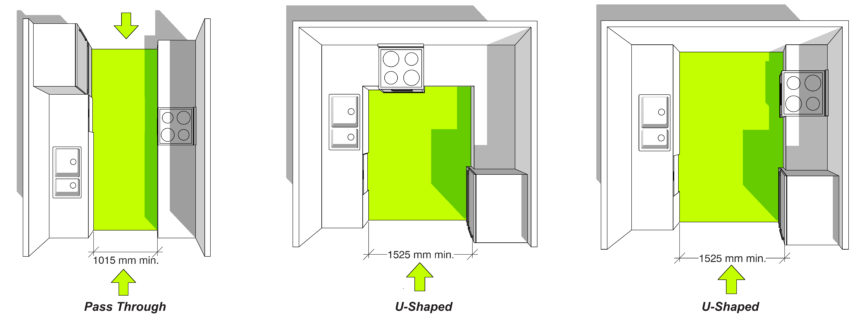
804.2 – Configurations
804.2 Clearance.
804.2.1 Pass Through Kitchen.
In pass through kitchens where counters, appliances or cabinets are on two opposing sides, or where counters, appliances or cabinets are opposite a parallel wall, clearance between all opposing base cabinets, counter tops, appliances, or walls within kitchen work areas shall be 1015 mm (40″) minimum. Pass through kitchens shall have two entries.
804.2.2 U-Shaped.
In U-shaped kitchens enclosed on three contiguous sides, clearance between all opposing base cabinets, counter tops, appliances, or walls within kitchen work areas shall be 1525 mm (60″) minimum.