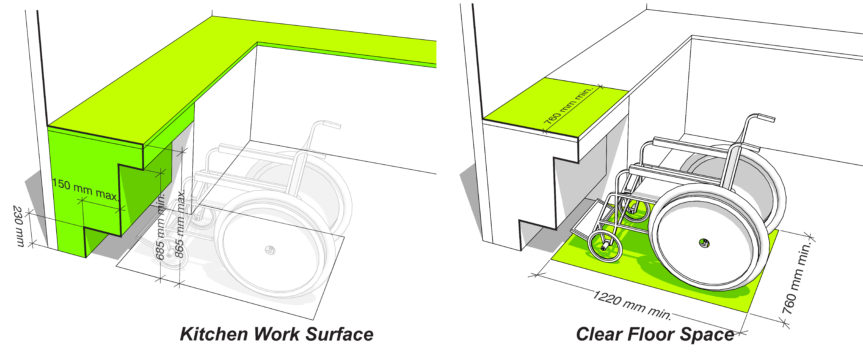
804.3-5 – Counters
804.3 Kitchen Work Surface.
In residential dwelling units required to comply with 809, at least one 760 mm (30″) wide minimum section of counter shall provide a kitchen work surface that complies with 804.3.
804.3.1 Clear Floor or Ground Space.
A clear floor space complying with 305 positioned for a forward approach shall be provided. The clear floor or ground space shall be centered on the kitchen work surface and shall provide knee and toe clearance complying with 306.
804.3.2 Height.
The kitchen work surface shall be 865 mm (34″) maximum above the finish floor or ground.
804.3.3 Exposed Surfaces.
There shall be no sharp or abrasive surfaces under the work surface counters.
804.4 Sinks.
Sinks shall comply with 606.
804.5 Storage.
At least 50 percent of shelf space in storage facilities shall comply with 811.