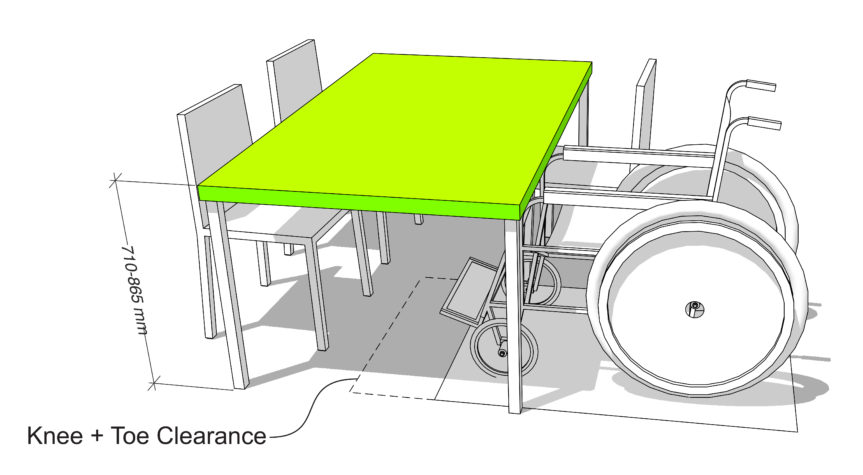
902.2-4 – Dining Surfaces
902.2 Clear Floor or Ground Space.
A clear floor space complying with 305 positioned for a forward approach shall be provided. Knee and toe clearance complying with 306 shall be provided.
902.3 Height.
The tops of dining surfaces and work surfaces shall be 710 mm (28″) minimum and 865 mm (34″) maximum above the finish floor or ground.
902.4 Dining Surfaces and Work Surfaces for Children’s Use.
902.4.1 Clear Floor or Ground Space.
A clear floor space complying with 305 positioned for forward approach shall be provided. Knee and toe clearance complying with 306 shall be provided, except that knee clearance 610 mm (24″) minimum above the finish floor or ground shall be permitted.
902.4.2 Height.
The tops of tables and counters shall be 660 mm (26″) minimum and 760 mm (30″) maximum above the finish floor or ground.