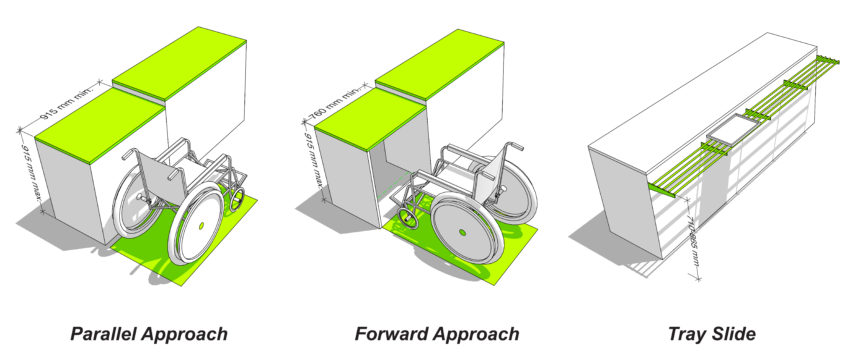
904.4-6 – Sales & Service Counters
904.4 Sales and Service Counters.
Sales counters and service counters shall comply with 904.4.1 or 904.4.2. The accessible portion of the counter top shall extend the same depth as the sales or service counter top.
904.4.1 Parallel Approach.
A portion of the counter surface that is 915 mm (36″) long minimum and 915 mm (36″) high maximum above the finish floor shall be provided. A clear floor or ground space complying with 305 shall be positioned for a parallel approach adjacent to the 915 mm (36″) minimum length of counter.
904.4.2 Forward Approach.
A portion of the counter surface that is 760 mm (30″) long minimum and 915 mm (36″) high maximum shall be provided. Knee and toe space complying with 306 shall be provided under the counter. A clear floor or ground space complying with 305 shall be positioned for a forward approach to the counter.
904.5 Food Service Lines.
904.5.1 Self-Service Shelves and Dispensing Devices.
Self-service shelves and dispensing devices for tableware, dishware, condiments, food and beverages shall comply with 308.
904.5.2 Tray Slides.
The tops of tray slides shall be 710 mm (28″) minimum and 865 mm (34″) maximum above the finish floor or ground.
904.6 Security Glazing.
Where counters or teller windows have security glazing to separate personnel from the public, a method to facilitate voice communication shall be provided. Telephone handset devices, if provided, shall comply with 704.3.